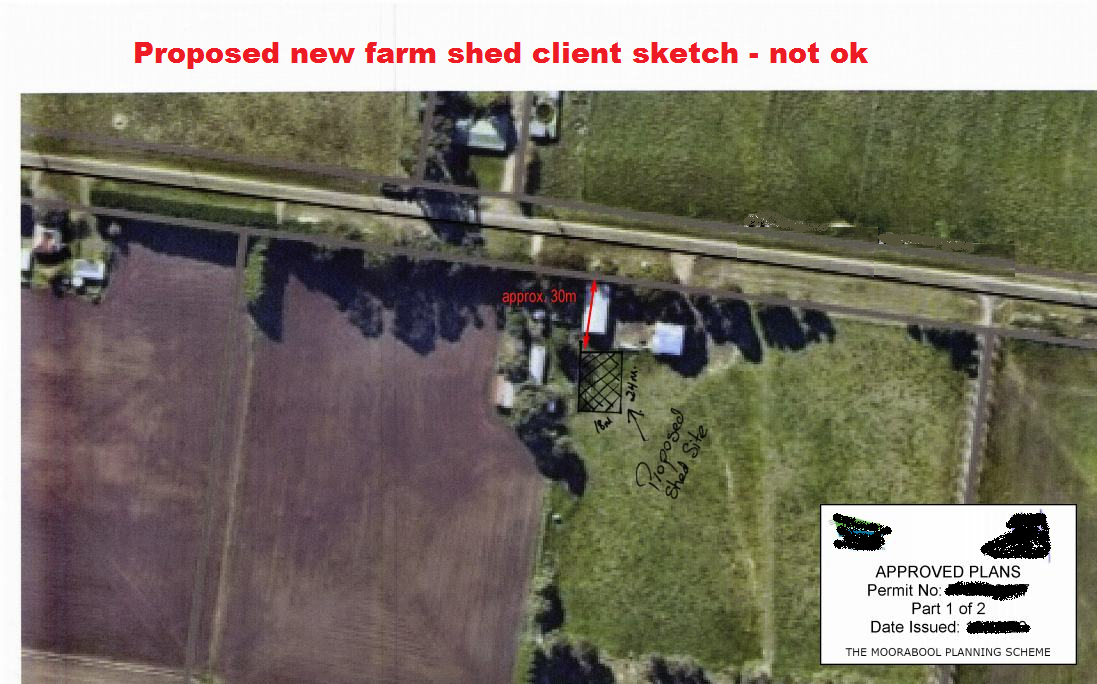Use of Our Site Plans ?
Owners, builders, shed companies & conveyancers as on-the-ground conditions and future plans , lawyers, farmers for sheds and dams, developers to sub divide, builders, estate agents to sell , owners, sellers & buyers to plan & check in regional Victoria.
What can’t Basic Site Plans be used for?
For accuracy and details there is no substitute for a site survey or for building near/on boundaries.
Should your project need a detailed information such as levels, heights, features, eaves, habitable windows, accurate” real world” pegs, data, and for a site set-out or title boundary re/establishment we can instruct our registered surveyor from $2000+.
Do You need a Planning Permit First ?
A planning permit (or letter or dispensation) is required before applying for a building permit.
Some of the most common reasons people require a planning permit include:
- new building
- change of use or need car parking
- sub – dividing land
- any registered trees or septic system or to satisfy town planning overlays
- etc etc.. Call Us on 0468377999 and have your title on hand.
You will need a site plan to discuss with council or private building certifier – Registered Building Surveyor “RBS”.
Have any Questions ? Call ED 0468377999 for a checklist.


